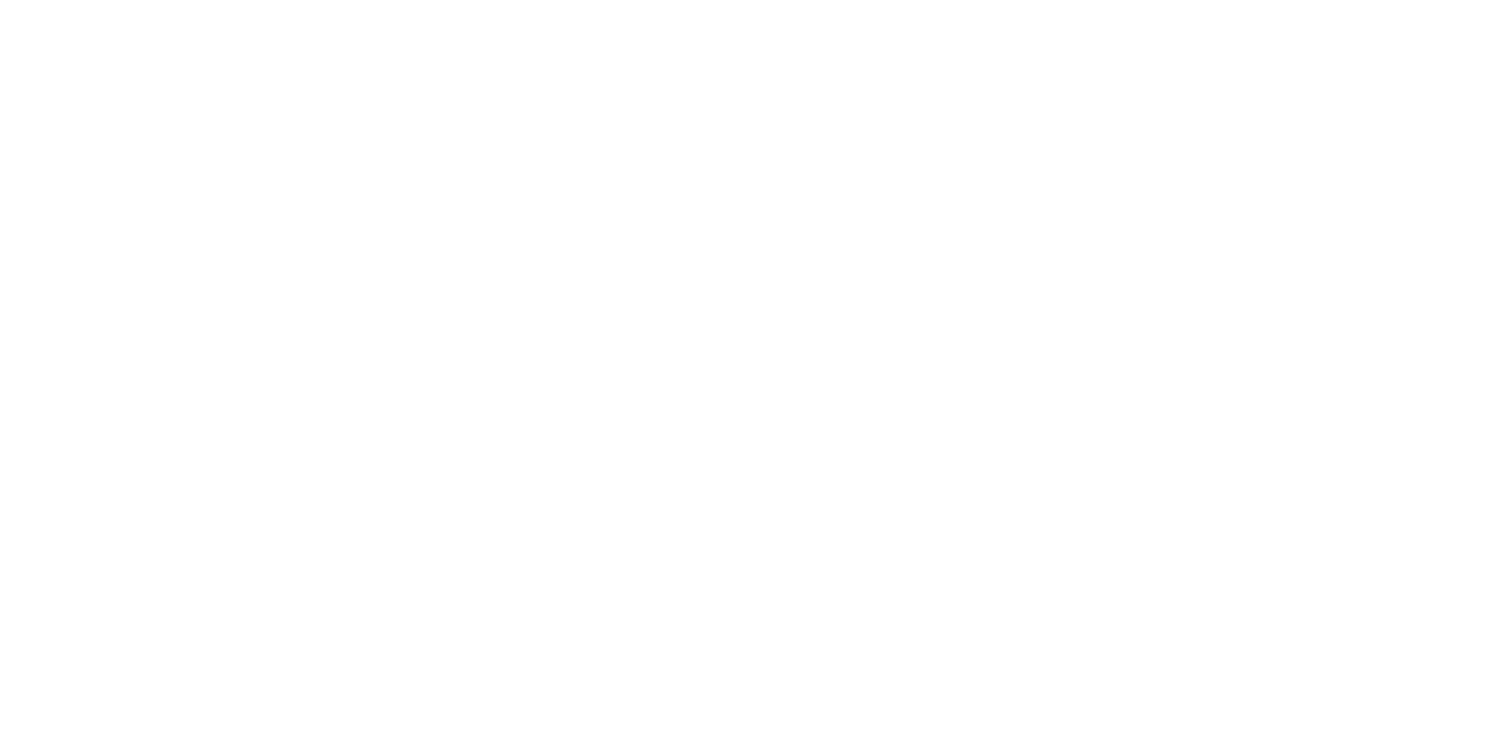
Listing Courtesy of: NTREIS / Coldwell Banker Realty / Deborah Jackson - Contact: 972-712-8500
6501 Embers Road Dallas, TX 75248
Sold (171 Days)
sold price not available
MLS #:
20683545
20683545
Lot Size
9,932 SQFT
9,932 SQFT
Type
Single-Family Home
Single-Family Home
Year Built
1979
1979
Style
Traditional
Traditional
School District
Richardson Isd
Richardson Isd
County
Dallas County
Dallas County
Listed By
Deborah Jackson, Coldwell Banker Realty, Contact: 972-712-8500
Bought with
Non-Mls Member, Non Mls
Non-Mls Member, Non Mls
Source
NTREIS
Last checked Jul 5 2025 at 11:43 PM GMT+0000
NTREIS
Last checked Jul 5 2025 at 11:43 PM GMT+0000
Bathroom Details
- Full Bathrooms: 2
- Half Bathroom: 1
Interior Features
- Built-In Features
- Cable Tv Available
- Cedar Closet(s)
- Decorative Lighting
- Eat-In Kitchen
- High Speed Internet Available
- Kitchen Island
- Open Floorplan
- Pantry
- Smart Home System
- Vaulted Ceiling(s)
- Walk-In Closet(s)
- Laundry: Gas Dryer Hookup
- Laundry: Full Size W/D Area
- Laundry: Stacked W/D Area
- Dishwasher
- Disposal
- Gas Cooktop
- Gas Oven
- Gas Water Heater
- Microwave
- Convection Oven
- Double Oven
- Plumbed for Gas In Kitchen
- Refrigerator
- Tankless Water Heater
- Vented Exhaust Fan
- Warming Drawer
- Windows: Skylights(s)
Subdivision
- Prestonwood
Lot Information
- Few Trees
- Interior Lot
- Landscaped
- Sprinkler System
- Subdivision
Property Features
- Fireplace: 1
- Fireplace: Gas
- Fireplace: Gas Logs
- Fireplace: Gas Starter
- Fireplace: Living Room
- Fireplace: Wood Burning
- Foundation: Slab
Heating and Cooling
- Central
- Natural Gas
- Zoned
- Central Air
- Electric
Flooring
- Hardwood
- Stone
- Wood
Exterior Features
- Roof: Composition
Utility Information
- Utilities: Alley, City Sewer, City Water, Individual Gas Meter
- Energy: Appliances, Hvac, Insulation, Lighting, Rain / Freeze Sensors, Waterheater, Windows, Ventilation
School Information
- Elementary School: Brentfield
Garage
- Garage
Parking
- Additional Parking
- Alley Access
- Electric Gate
- Garage
- Garage Door Opener
- Garage Faces Rear
- Workshop In Garage
Living Area
- 2,647 sqft
Additional Information: Frisco Regional | 972-712-8500
Disclaimer: Copyright 2025 North Texas Real Estate Information System (NTREIS). All rights reserved. This information is deemed reliable, but not guaranteed. The information being provided is for consumers’ personal, non-commercial use and may not be used for any purpose other than to identify prospective properties consumers may be interested in purchasing. Data last updated 7/5/25 16:43






